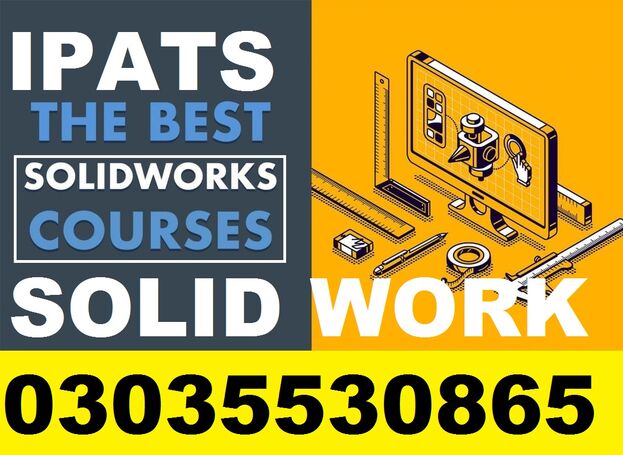Solidworks Professional 3D/2D Modelling and Design
Posted by: solidworkisb, 25 Aug, 2021Ad Detail
- AD ID 8783374
- Locality Islamabad, Islamabad Capital Territory
- Ad Type Offering
- Posted by Individual
Solidworks Professional 3D/2D Modelling and Design
Institute of Professional and Technical Studies (IPATS)
More about Institute of Professional and Technical Studies (IPATS)
Course details
Abstract Contents:
SOLID WORKS ESSENTIALS
SOLID WORKS DRAWING ISO
SOLID WORKS ADVANCE PART MODELING
SOLID WORKS ASSEMBLY MODELING
SOLID WORKS WELDMENTS
SOLID WORKS SHEET METAL
SOLID WORKS SURFACE MODELING
SOLID WORKS ROUTING- PIPING & TUBING
SOLID WORKS PLASTICS
SOLID WORKS SIMULATION & ANALYSIS
MOLD DESIGN USING SOLIDWORKS
SOLIDWORKS ROUTING- ELECTRICAL
FILE MANAGEMENT
API FUNDAMENTALS
SOLIDWORKS CERTIFICATIONS
ANIMATION & MOTION STUDY
SOLIDWORKS ESSENTIALS TRAINING COURSES & COST
Course Description: No matter whether you are a new user, an expert SOLIDWORKS user or an user of other CAD programs, SOLIDWORKS Essentials Training can benefit you immensely.
The SOLIDWORKS Essentials training teaches you about using SOLIDWORKS mechanical design automation software for building parametric models of parts as well as assemblies and how to create drawings of those parts and assemblies.
Extended over duration of four days this training covers fourteen essential lessons, such as SOLIDWORKS Basics and the user interface, introduction to sketching, basic part modeling, symmetry and draft, patterning, and revolved features among others.
Prerequisites: Mechanical design experience; experience with the Windows operating system.
SOLIDWORKS Basics and the User Interface
What is the SOLIDWORKS Software?
Design Intent
File References
Opening Files
The SOLIDWORKS User Interface
Using the Command Manager
Introduction to Sketching
2D Sketching
Stages in the Process
Saving Files
What are We Going to Sketch?
Sketching
Sketch Entities
Basic Sketching
Rules That Govern Sketches
Design Intent
Sketch Relations
Dimensions
Extrude
Sketching Guidelines
Basic Part Modeling
Basic Modeling
Terminology
Choosing the Best Profile
Choosing the Sketch Plane
Details of the Part
Boss Feature
Sketching on a Planar Face
Cut Feature
Using the Hole Wizard
View Options
Filleting s
Editing Tools
Detailing Basics
Drawing Views
Dimensioning
Changing Parameters
Symmetry and Draft
Case Study: Ratchet
Design Intent
Boss Feature with Draft
Symmetry in the Sketch
Sketching Inside the Model
View Options
Using Model Edges in a Sketch
Creating Trimmed Sketch Geometry
Whatsapp: +923035530865, 03219606785, O3O3553O865-O32196O6785
-O33151456O1,
www.ipatsedu.com || courses.ipatsedu.com ||
diplomas.ipatsedu.com || 03495021336 IPATS Government
Recognized Education Zone-Khanna Pul Rawalpindi-Islamabad-
24/7 Whatsapp/Line Support
Tel: +92 303 5530 865 & +92 321 9606 785
Contact: (Ufone=331) . 5 1 . 4 5 6 o 1
Web: www.ipatsedu.com
Email: ipatsedu@gmail.com
Email this Advertiser
Contact Detail
Islamabad Capital Territory
- ➣Make the payment only after you receive the item.
- ➣Always meet the seller at a safe location.
- ➣Do not pay until you have verified the item.








 REPORT THIS AD
REPORT THIS AD